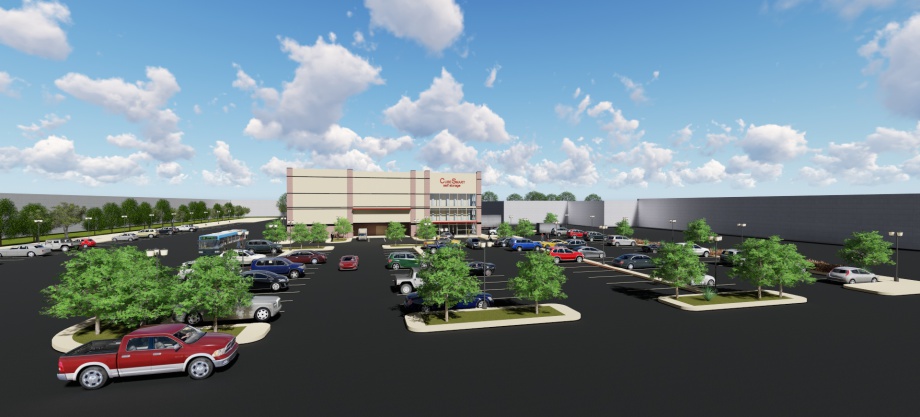Construction Documents Services
Over the past 20 years I have worked with several architectural, engineering, and interior design firms in the tri-state area. Below are some relevant projects exibiting the way I use AutoCAD in construction documents.
Please note:
Digital Architectural Portfolio offers CAD services strictly as a tool for architects, interior designers, engineers, or real estate professionals. We do not provide any zoning code reviews, or signed and sealed documents of any kind.
O&S Associates
CAD by: Digital Architectural Portfolio
Pathmark Supermarket
Van Cortlandt Center, Riverdale, New York
- Repair and restoration
- Parking studies
O&S Associates was retained by the Pathmark Store and Manhattan College to design a 6 level, precast concrete tee framed parking structure above the retail food store. The parking structure will service both the retail food shoppers and the college with use of an internal speed ramp and three pedestrian bridges. There are 4 elevators in the structure. The foundation is a combination of high capacity and low capacity. The slab on grade is pile supported structural slab.
Architect: Theodore M. Radovicih
Engineer: Orlando Ballette
Typical Construction Details
CAD by: Digital Architectural Portfolio
Wall section, roof section, structure details and standard foundation details.
Calvary Baptist Church
Newark, NJ
Architect: Jimmy Dumas





















































